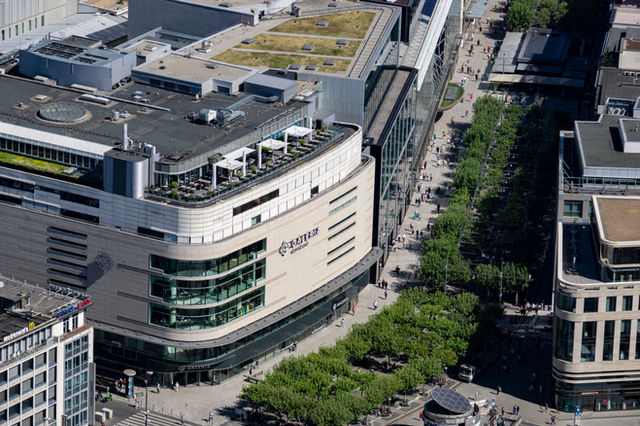
upper zeil
Objekt Zeil 65
60313 Frankfurt am Main (DE)
Auf der Frankfurter Zeil, Deutschlands höchstfrequentierter Einkaufsstraße, wird die ehemalige Zeilgalerie durch einen eleganten Neubau, der sogenannten „UpperZeil�“ als neues Geschäftshaus mit Büronutzung ersetzt. Das Gebäudekonzept wurde von RFR Holding GmbH und DC Values entwickelt und 2017 von Signa Holding erworben.
In the attic two new apartments with surrounding terraces will be built as well as two roof terraces. As an opening measure, the existing lift shaft and the staircase will be extended into the attic. The larger apartment has 142 m² NGF, 94 m² terrace and 63 m² roof terrace. The smaller apartment has 108 m² NGF, 61 m² terrace and 85 m² roof terrace.
In dem Gebäude sind Verkaufsflächen für vier Einzelhandelsläden und Verwaltungs- sowie Büroflächen für ein Co-Working Unternehmen untergebracht. Das 8 geschossige und 45 m breite Gebäude hat eine spektakuläre Glasfassade für Ein- und Ausblicke. Die oberen drei Geschosse springen um 3.6 m zurück und vermitteln so zu den Nachbargebäuden. Eine flexible Gebäudestruktur ermöglicht zukünftig geänderte Aufteilung der Einzelhandelsflächen. Hauptmieter ist die Galeria Kaufhof GmbH, die ihre im Nachbargebäude befindlichen Verkaufsflächen um 10.700 m² erweitert und verbindet. Weitere Mieter sind Vodafone mit einem Flagshipstore, der Mode Diskonter „Reserved“, Sephora Kosmetik sowie Benetton. Auf drei obersten Geschossen vermietet das Coworking-Unternehmen „We work“ Büroflächen. Im 7. Obergeschoss sind Verwaltung und Technik situiert.
Hochform unterstützt den Auftraggeber mit Koordinierungs-, Überwachungs- und Steuerungsleistungen bei der Ausführung im laufenden Betrieb.
In the building sales areas for four retail shops, and administration as well as office space for a co-working company are accommodated. The 8-storey and 45 m wide building has a spectacular glass façade for views in and out. The upper three floors jump back 3.6 m and thus communicate with the neighbouring buildings. A flexible building structure will make it possible to change the distribution of retail space in the future. The main tenant is Galeria Kaufhof GmbH, which is expanding and connecting its sales areas in the neighbouring building by 10,700 m². Further tenants are Vodafone with a flagship store, the fashion discounter “Reserved”, Sephora Kosmetik and Benetton. The coworking company “We work” rents office space on three upper floors. Administration and technology are located on the 7th floor.
hochform. supports the client with coordination, monitoring and control services during the execution of the project.
In Kooperation mit
KSP Engel Architekten (Entwurf)
Kategorie
Retail mit Büroanteil
Art des Bauvorhabens
Neubau
Projektstatus
Fertiggestellt
Auftraggebend
RFR Holding GmbH
Planungszeitraum
2018–2022
Bauphase
2018–2022
Gebäudedaten
Bruttogrundfläche: 34.210 m²
Leistungen
Projektmonitoring
Technische Beratung
Team
Projektdirektor: Damian Witt
Fotografien
© hochform. Architekten
Visualisierungen
© RFR Management / DC Values /
KSP Jürgen Engel Architekten
In cooperation with
KSP Engel Architekten (design)
Category
Retail with Office Units
Type of implementation
New building
Project state
Completed
Client
RFR Holding GmbH
Planning period
2018–2022
Construction period
2018–2022
Building data
Gross floor area: 34,210 m²
Services
Project monitoring
Technical consulting
Team
Project director: Damian Witt
Photographs
© hochform. Architekten
Visualizations
© RFR Management / DC Values /
KSP Jürgen Engel Architekten







